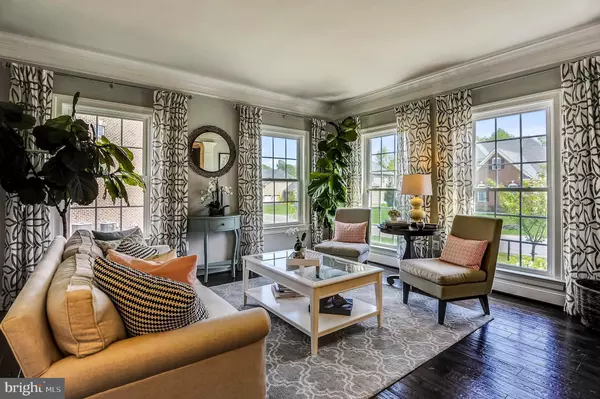$692,000
$714,900
3.2%For more information regarding the value of a property, please contact us for a free consultation.
13512 MARY BOWIE PKWY Upper Marlboro, MD 20774
5 Beds
5 Baths
4,156 SqFt
Key Details
Sold Price $692,000
Property Type Single Family Home
Sub Type Detached
Listing Status Sold
Purchase Type For Sale
Square Footage 4,156 sqft
Price per Sqft $166
Subdivision Oak Creek Club
MLS Listing ID MDPG526392
Sold Date 10/15/19
Style Colonial
Bedrooms 5
Full Baths 4
Half Baths 1
HOA Fees $195/mo
HOA Y/N Y
Abv Grd Liv Area 4,156
Originating Board BRIGHT
Year Built 2014
Annual Tax Amount $8,278
Tax Year 2019
Lot Size 0.285 Acres
Acres 0.28
Property Description
This gorgeous NVHOME home in the gated community of Oak Creek awaits you! So much thought, attention to detail, and loving care went into choosing the upgrades for this home as you'll see when you tour it! You're engaged immediately as you pull up to this stately brickfront home and its gorgeous landscaping. The brick walkway and front landing guide you into the front door and the wide foyer greets you with the light-filled formal living room on one side and formal dining room on the other side. A private main level office/study offers built-in shelving. The stunning kitchen features a center cooking island with granite counter tops, upgraded ivory-colored cabinets and high end stainless steel appliances, as well as an attached morning room with a wall of windows overlooking the beautiful backyard. The jewel of the main level is the functional great room featuring a stacked stone gas fireplace and mantle, cathedral beamed ceilings and a wall of windows! The lavish rear yard features hardscaping, illumination and a patio with built-in Primo grill. Upper level is just as spectacular! Retreat to the large master suite with inviting sitting area and private balcony. The exquisite master bath boasts a spa soaking tub, dual vanities and walk-in closets. Three large bedrooms and two more full baths complete the upper level. Lower level features a game area and recreation room plus an additional room suitable for use as a music room or exercise room, complete with walk-up atrium French doors. A 5th bedroom and additional full bath further enhance the lower level. This home is the definition of "Awesome Must See"! So - come see it!
Location
State MD
County Prince Georges
Zoning RL
Rooms
Basement Other, Fully Finished, Heated, Improved, Interior Access, Outside Entrance, Walkout Stairs, Daylight, Partial
Interior
Interior Features Breakfast Area, Built-Ins, Carpet, Crown Moldings, Dining Area, Double/Dual Staircase, Family Room Off Kitchen, Floor Plan - Open, Formal/Separate Dining Room, Kitchen - Gourmet, Kitchen - Island, Primary Bath(s), Recessed Lighting, Upgraded Countertops, Walk-in Closet(s), Wood Floors
Hot Water Natural Gas
Heating Forced Air
Cooling Central A/C
Flooring Hardwood, Carpet, Ceramic Tile
Fireplaces Number 1
Fireplaces Type Fireplace - Glass Doors, Gas/Propane
Equipment Built-In Microwave, Cooktop, Dishwasher, Exhaust Fan, Icemaker, Microwave, Oven - Wall, Refrigerator, Stainless Steel Appliances, Water Heater
Fireplace Y
Appliance Built-In Microwave, Cooktop, Dishwasher, Exhaust Fan, Icemaker, Microwave, Oven - Wall, Refrigerator, Stainless Steel Appliances, Water Heater
Heat Source Natural Gas
Exterior
Garage Garage - Side Entry, Inside Access
Garage Spaces 2.0
Waterfront N
Water Access N
View Trees/Woods
Accessibility None
Parking Type Attached Garage
Attached Garage 2
Total Parking Spaces 2
Garage Y
Building
Lot Description Backs to Trees, Front Yard, Landscaping, Level, Rear Yard
Story 3+
Sewer Public Sewer
Water Public
Architectural Style Colonial
Level or Stories 3+
Additional Building Above Grade, Below Grade
New Construction N
Schools
School District Prince George'S County Public Schools
Others
Senior Community No
Tax ID 17073879095
Ownership Fee Simple
SqFt Source Assessor
Special Listing Condition Standard
Read Less
Want to know what your home might be worth? Contact us for a FREE valuation!

Our team is ready to help you sell your home for the highest possible price ASAP

Bought with Uchenna K. Aginam • HomeSmart






